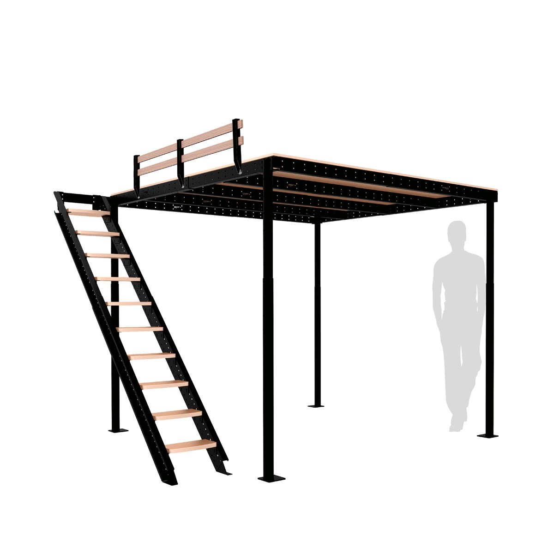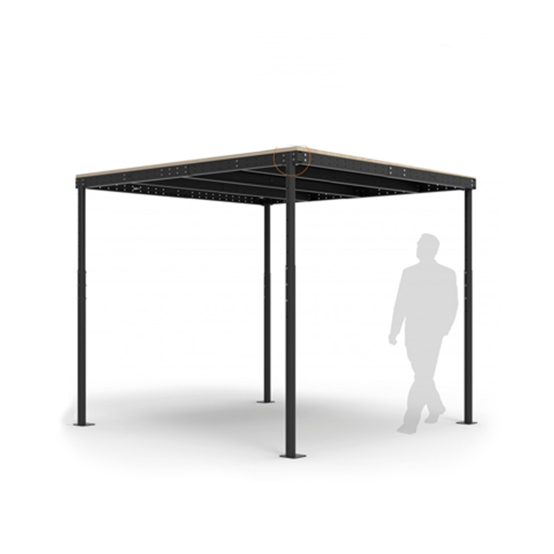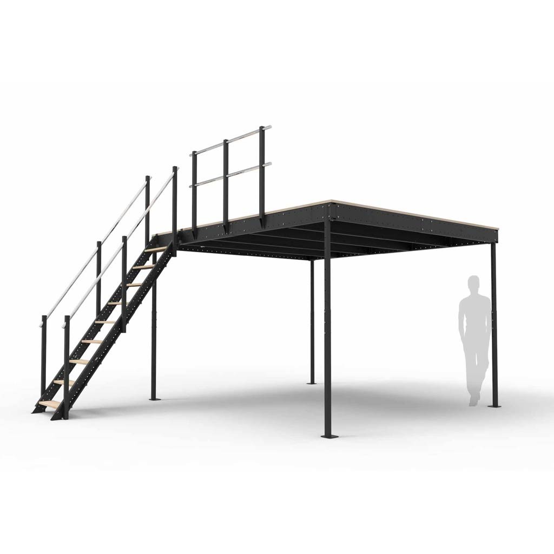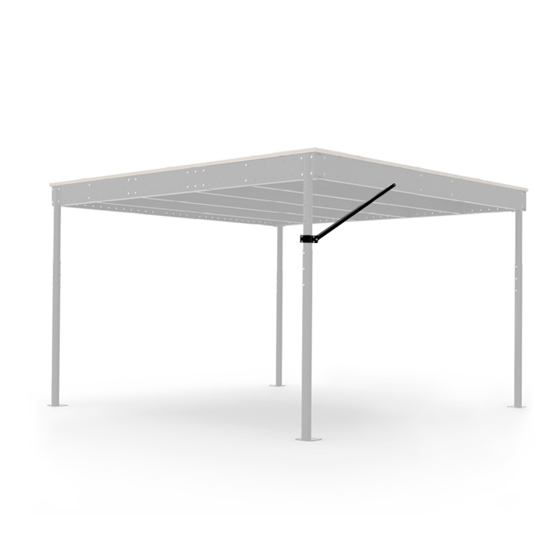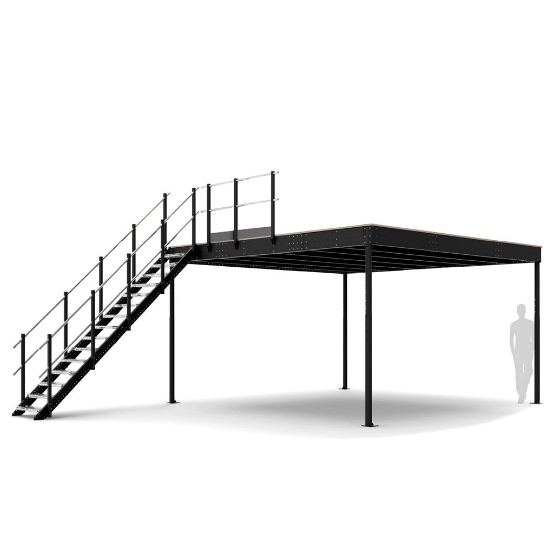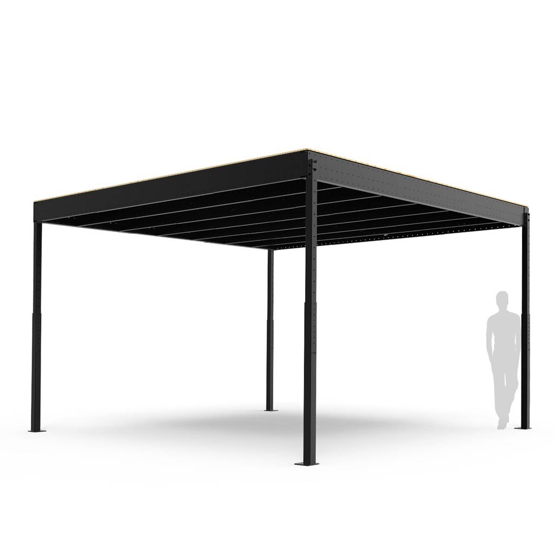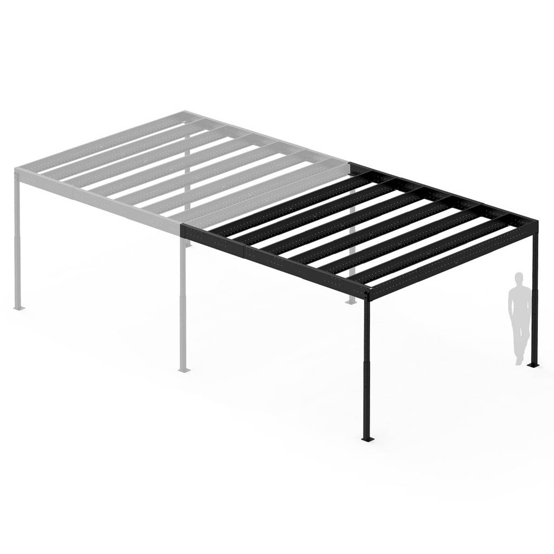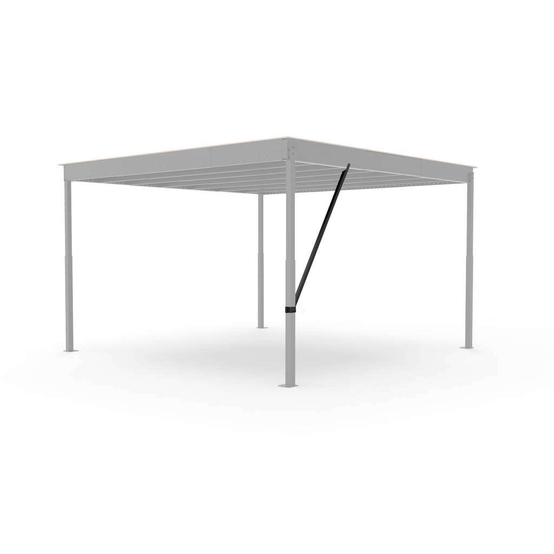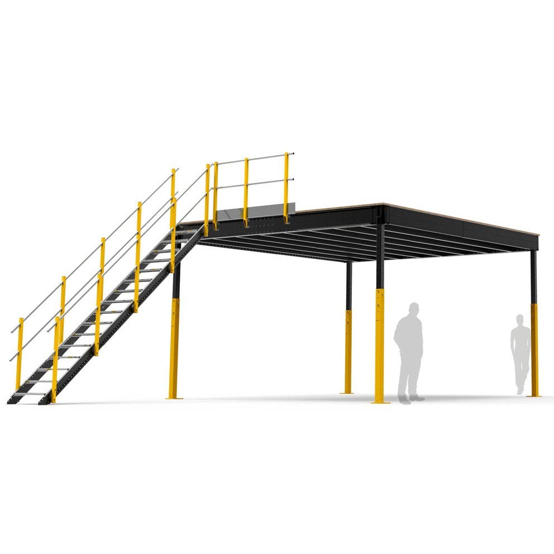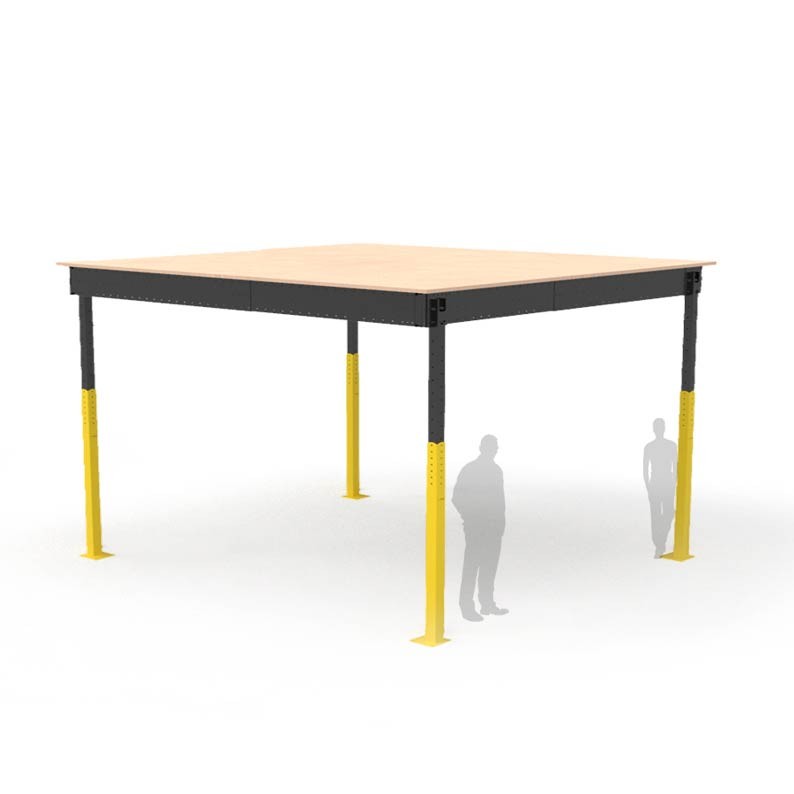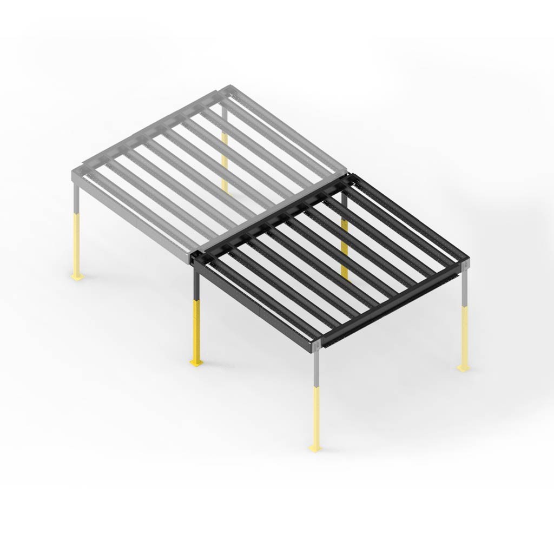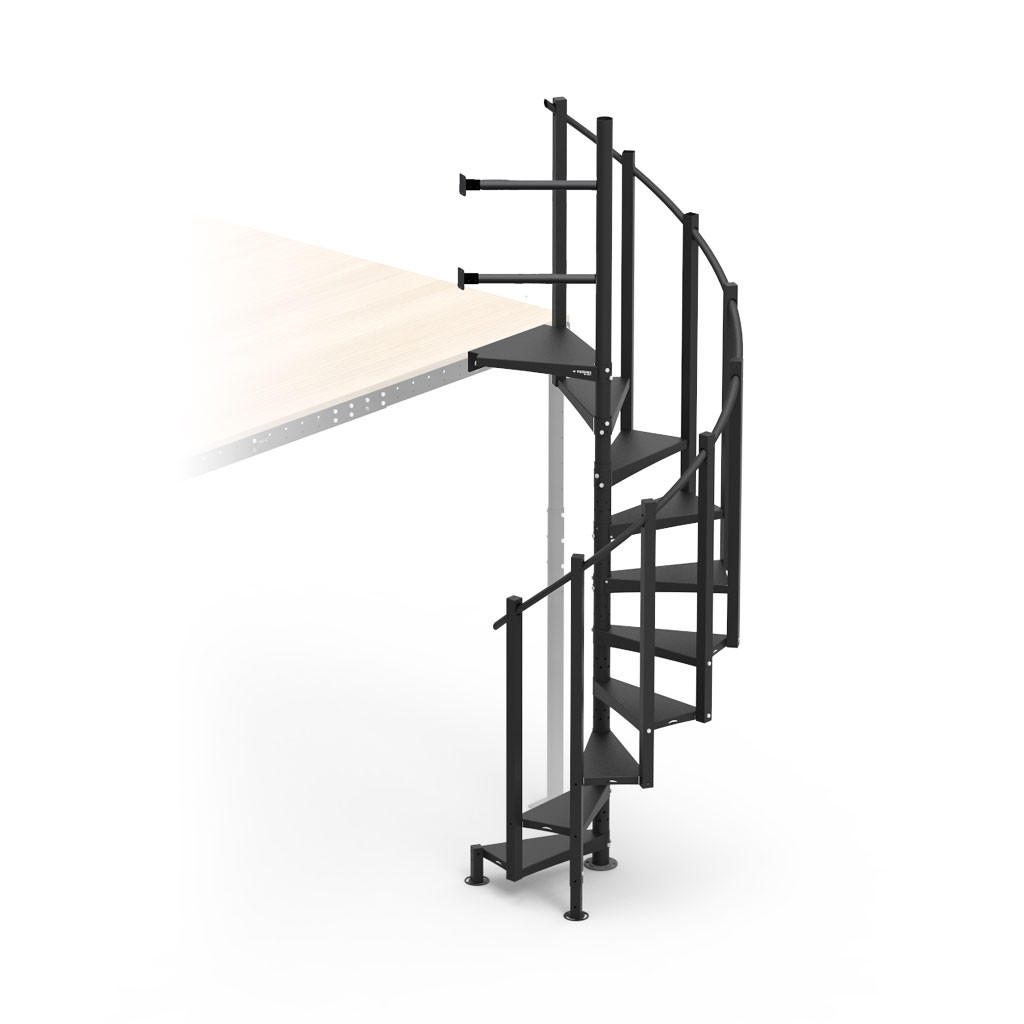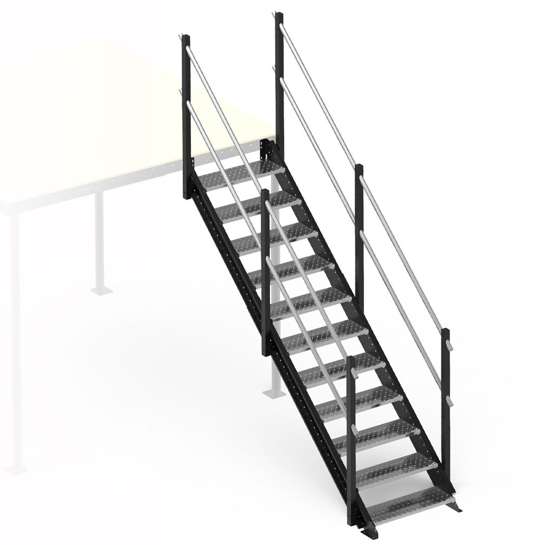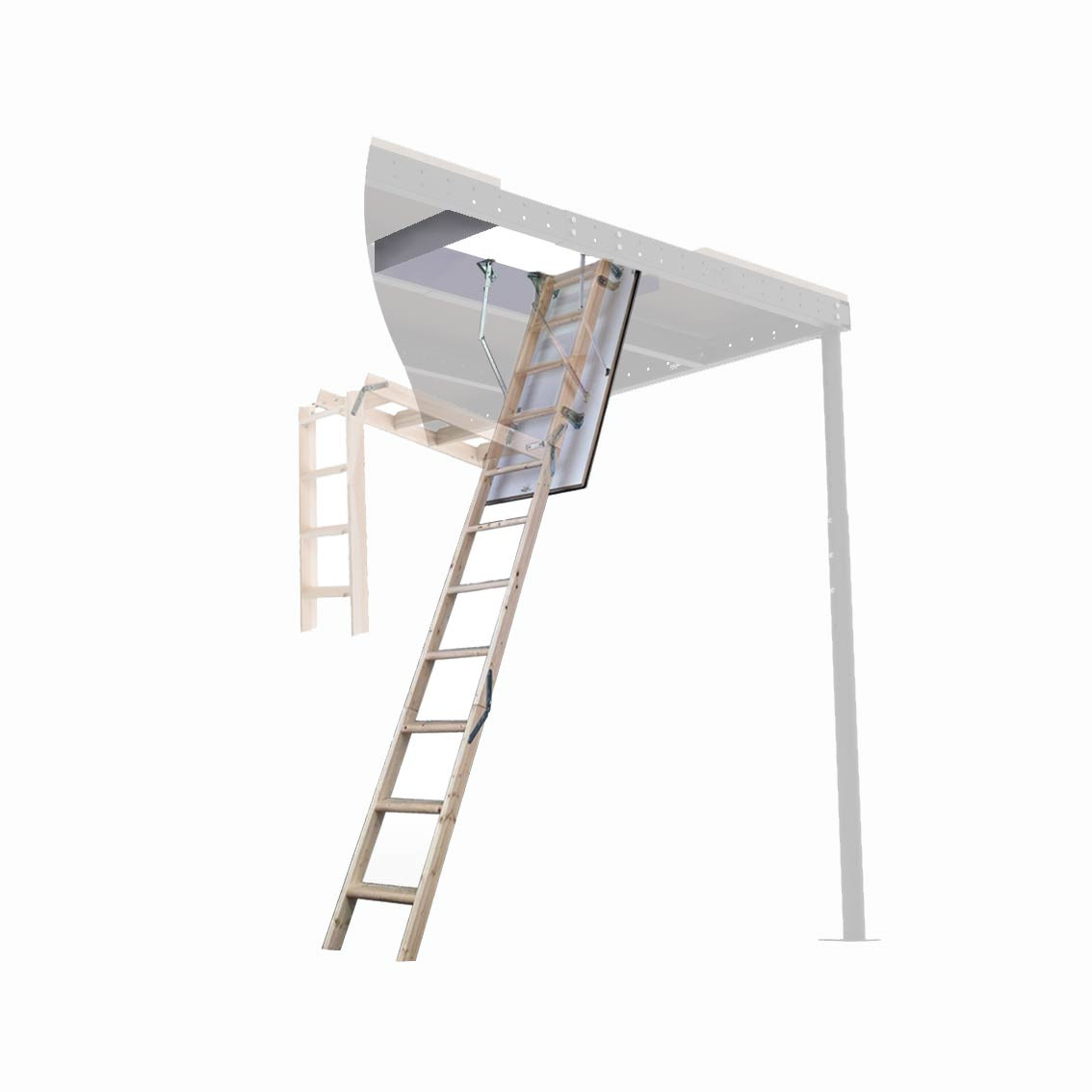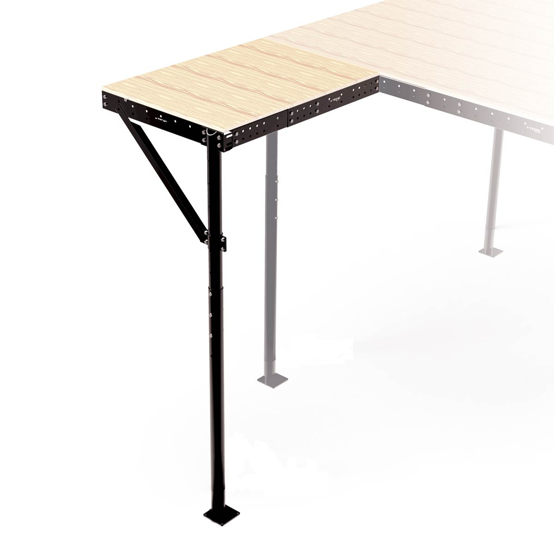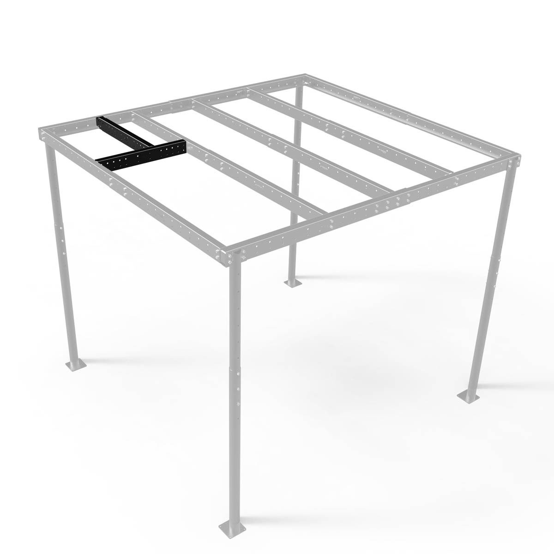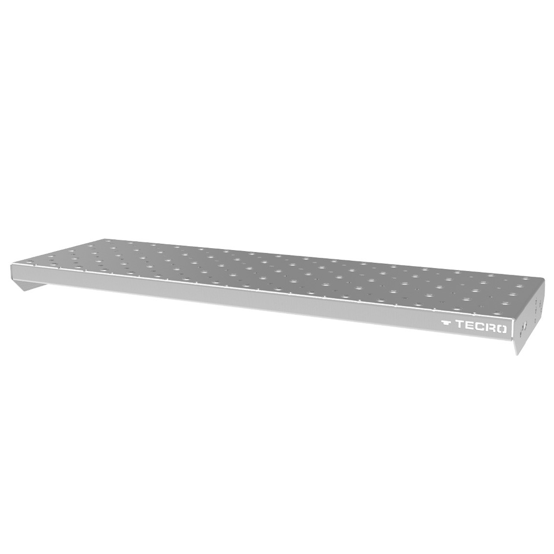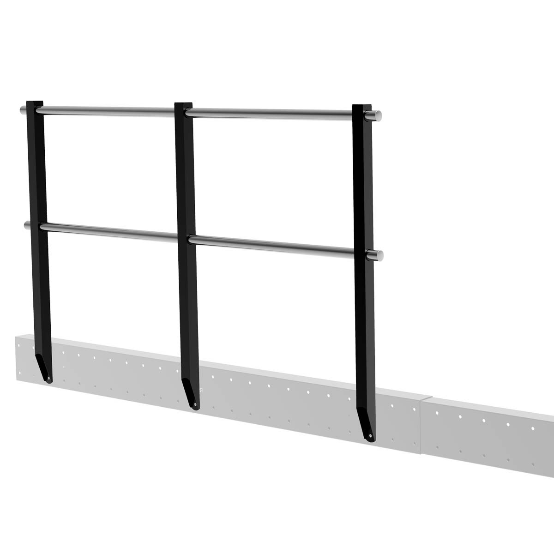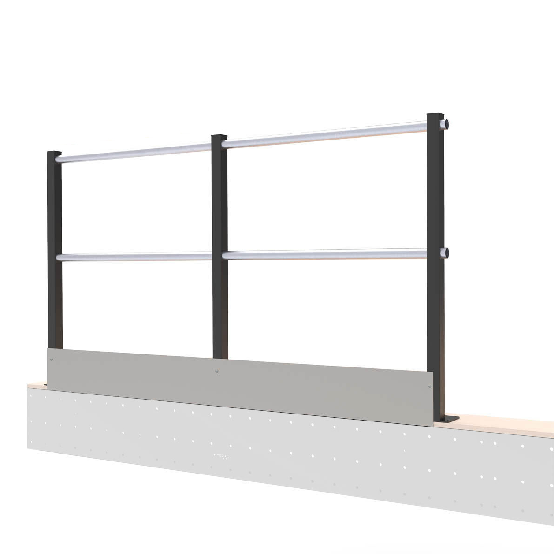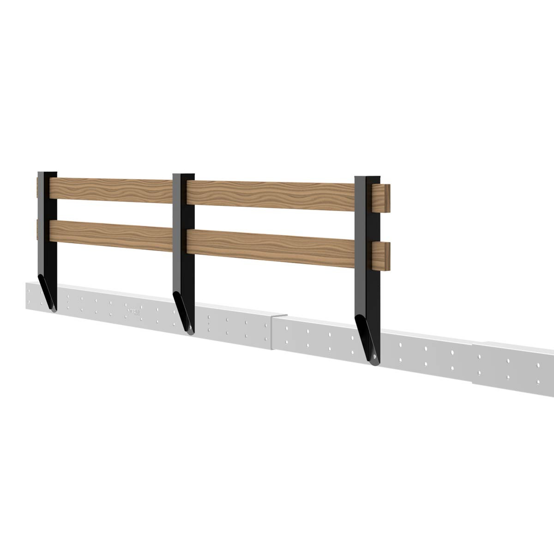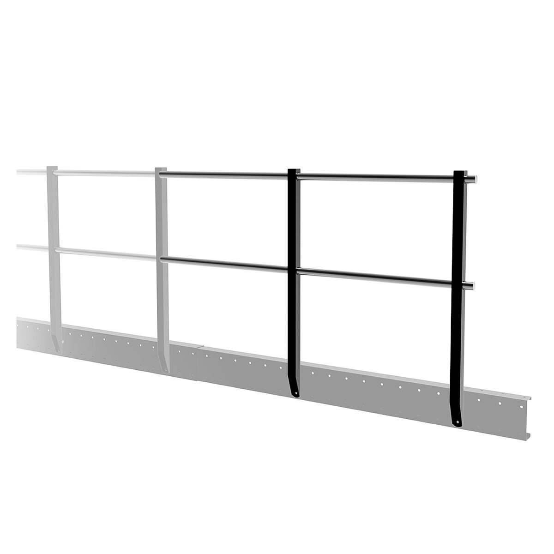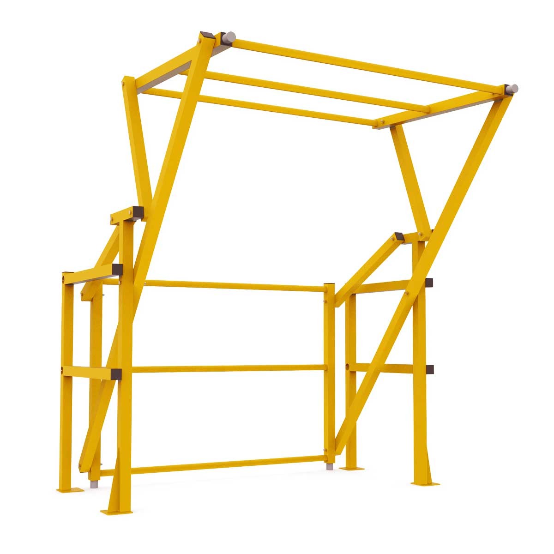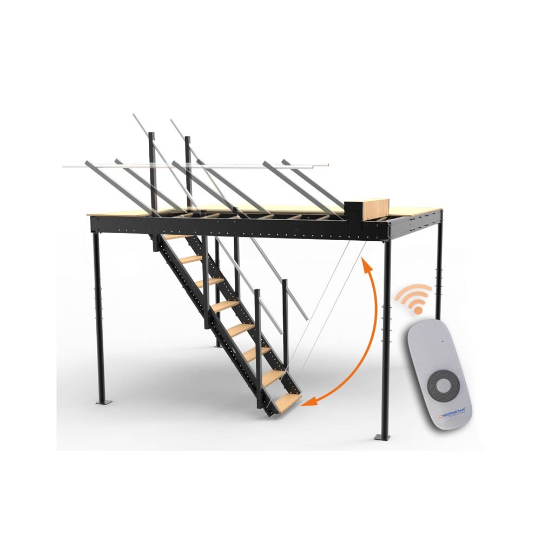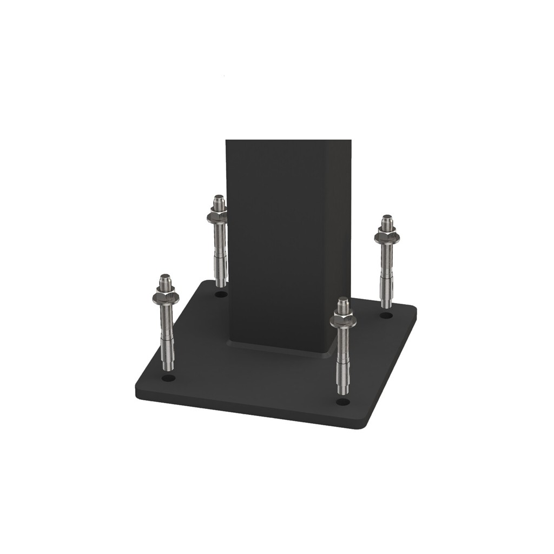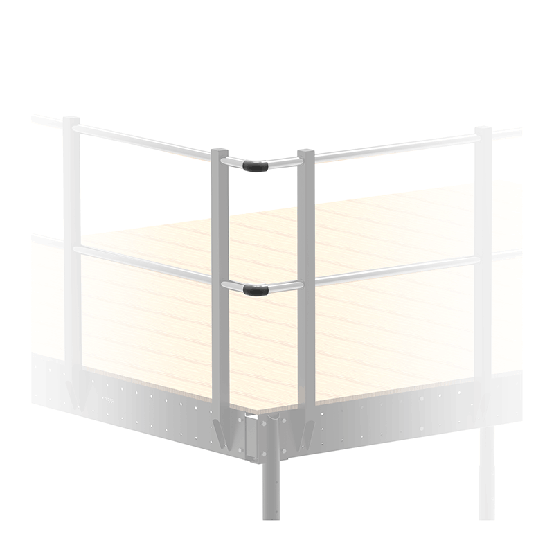TECROPRO CUSTOM PROJECT
DISCOVER THE NEW WAY OF DESIGNING, CALCULATING AND MANUFACTURING STEEL STRUCTURES WITH THEIR OWN CHARACTERISTICS.
This bespoke design has been configured by combining TecroStar products. By taking advantage of the parts in stock we can guarantee the best price and delivery in record time.
Please note, however, that it is in the 'beta' phase of development. We are testing its features and functionalities before releasing the final version.

HOW TO CREATE A PROJECT?
YOU CAN CUSTOMISE ALL THE FEATURES OF YOUR MEZZANINE.
SURFACE
In this section you can define the precise measurements (L1 and L2) of each side of the mezzanine.
OPENINGS
The openings are the spaces between columns. The configuration tool suggests a number of openings but you can change them, provided that they meet a predefined minimum number.
Note that as the size of the mezzanine increases, we may need to add additional columns and openings to safely distribute the load.
You can also move the position of the axes of the columns in the graphic environment..
HEIGHT
Define the HL (clear height under beams or available space under the mezzanine) and HV (height above beam) of your mezzanine. The total height is the sum of the HV plus the thickness of the decking type you have selected.
TYPE OF DECKING
Select the type of decking that best suits your project or choose the option without panels:
P5-35 HYDRO panel.
Decking composed of 35 mm thick water-repellent panels, which are assembled without levelling faults and comply with the P5 structural quality standard for use in damp environments, with reaction to fire classification DFL-s1.
-
P4-35 White panel.
35 mm
tongue and groove panels, with a white underside, improving aesthetics and luminosity under the beams, complying with the P4 structural quality standard and DFL-s1 reaction to fire classification for use in dry environments. -
P4-70 MAXI White panel.
Composed of two layers of HYDRO + SUPER panels of 35 mm each, joined together to form a slab of 70 mm total thickness with a white underside. Strong and rigid, similar to concrete, ideal for heavy machinery. It complies with the P4 and P5 structural quality standards and has DFL-s1 reaction to fire classification. Suitable for wet and dry environments.
-
Without decking.
We do not recommend selecting this option, as the decking options available have been carefully selected to provide stability and rigidity to the structure as a whole.
LOAD
You can choose the load bearing capacity per square metre of the mezzanine.
WALLS
This information is for guideline purposes only and allows us to understand your specific needs. During the design process, we will take this information into account to strategically place bracing systems and other elements.
STAIRS
You have the option of adding stairs to your project. You can choose to install them either on the inside or outside of the structure or change the orientation, giving you flexibility in design and location.
Discover our wide catalogue of stairs, which includes standard, safety, public use, offset rung stairs... more models available soon! At the moment, these stairs are the default option. The configuration tool adds standard customisation for these stairs (colour and finishes), although you can change these parameters in the next stage of the project.You can change the position and orientation of the stairs in the graphic environment.
HANDRAILS AND LOADING DOORS
In the last step of customisation you can add railings with a safety skirting board or loading gates to your project. These options provide an additional level of safety and access control, ensuring your mezzanine meets the highest standards in terms of safety and functionality.
The configuration tool adds the standard customisation for these railings (colour and finish), although you can change these parameters in the next stage of the project.
You can change the position and orientation of the railings in the graphic environment.
AND THAT'S IT! ✅ YOU CAN NOW SAVE YOUR PROJECT AND MOVE ON TO THE NEXT STAGE OF THE PROCESS.
If you want to make further adjustments, have any other questions or if your project requires features that are not covered by our TecroPro range, such as greater height, wide column spacing, multiple levels or a different type of decking, don't worry; our team is available to design a custom mezzanine.
WHAT DID YOU THINK OF THE CONFIGURATION TOOL?
YOUR OPINION IS IMPORTANT TO US
Using TecroPro is like having an architect at your disposal 24/74. However, please note that it is still in the 'beta' phase of development. We are testing its features and functionalities before releasing the final version.
Help us create an intuitive platform that simplifies mezzanine design. Please take this short survey so that together we can refine and perfect all the features. Thank you!

